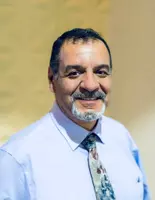$960,000
$1,100,000
12.7%For more information regarding the value of a property, please contact us for a free consultation.
6641 N Van Ness BLVD Fresno, CA 93711
3 Beds
2 Baths
3,513 SqFt
Key Details
Sold Price $960,000
Property Type Single Family Home
Sub Type Single Family Residence
Listing Status Sold
Purchase Type For Sale
Square Footage 3,513 sqft
Price per Sqft $273
MLS Listing ID 629941
Sold Date 06/27/25
Bedrooms 3
Full Baths 2
HOA Y/N No
Year Built 1955
Lot Size 1.000 Acres
Property Sub-Type Single Family Residence
Property Description
Step into a world of timeless charm and nostalgic elegance with this captivating 1955 custom home, nestled on a lush one-acre lot that exudes the character and craftsmanship of a bygone era. Designed to embrace the indoor-outdoor lifestyle, the home features floor-to-ceiling glass windows that flood the interior with natural light while framing picturesque views of the expansive entertainer's yard. Host unforgettable gatherings beneath the covered patio, cool off in the large sparkling pool, or retreat to the game rooman impressive space perfect for a home theater, arcade, or both; complete with a built-in wet bar. Multiple versatile living areas, including a formal dining room and a cozy breakfast nook, offer flexibility for everyday living and special occasions. A circular driveway leads to the rare 4-car garage, providing ample space for vehicles, hobbies, or storage. Surrounded by mature landscaping and lush grounds, this one-of-a-kind property beautifully blends classic 1950s style with the comforts of modern living.
Location
State CA
County Fresno
Zoning R1E
Interior
Interior Features Isolated Bedroom, Isolated Bathroom, Built-in Features, Great Room, Office, Family Room, Den/Study, Game Room
Cooling Central Heat & Cool
Flooring Carpet, Tile
Fireplaces Number 1
Appliance Built In Range/Oven, Gas Appliances, Disposal, Dishwasher, Microwave
Laundry Inside, Utility Room
Exterior
Parking Features RV Access/Parking, Potential RV Parking, Drive Through, Garage Door Opener
Garage Spaces 4.0
Fence Fenced
Pool Private, In Ground
Utilities Available Public Utilities
Roof Type Other
Private Pool Yes
Building
Lot Description Urban, Sprinklers In Front, Sprinklers In Rear, Sprinklers Auto, Mature Landscape, Garden
Story 1
Foundation Concrete, Wood Sub Floor
Sewer On, Public Sewer
Water Public
Schools
Elementary Schools Forkner
Middle Schools Tenaya
High Schools Fresno Unified
Read Less
Want to know what your home might be worth? Contact us for a FREE valuation!

Our team is ready to help you sell your home for the highest possible price ASAP







